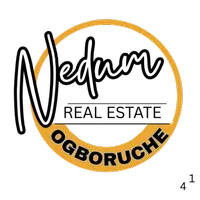
702 Talbot ROAD East Wheatley, ON N0P2P0
4 Beds
2 Baths
Open House
Sun Sep 14, 2:00pm - 4:00pm
UPDATED:
Key Details
Property Type Single Family Home
Sub Type Freehold
Listing Status Active
Purchase Type For Sale
MLS® Listing ID 25023107
Bedrooms 4
Property Sub-Type Freehold
Source Windsor-Essex County Association of REALTORS®
Property Description
Location
State ON
Rooms
Kitchen 1.0
Extra Room 1 Second level Measurements not available Bedroom
Extra Room 2 Second level Measurements not available Bedroom
Extra Room 3 Lower level Measurements not available Recreation room
Extra Room 4 Main level Measurements not available 4pc Bathroom
Extra Room 5 Main level Measurements not available 3pc Ensuite bath
Extra Room 6 Main level Measurements not available Bedroom
Interior
Heating Heat Pump,
Cooling Heat Pump
Flooring Ceramic/Porcelain, Laminate
Fireplaces Type Insert
Exterior
Parking Features Yes
View Y/N No
Private Pool Yes
Building
Lot Description Landscaped
Story 2
Sewer Septic System
Others
Ownership Freehold
Virtual Tour https://melandjer-creative.aryeo.com/sites/bevaeej/unbranded







