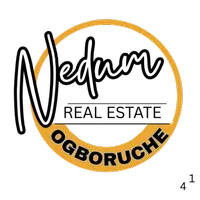
258 Delaware AVENUE Chatham, ON N7L2W6
3 Beds
1 Bath
1,030 SqFt
Open House
Sun Sep 14, 10:00am - 12:00pm
UPDATED:
Key Details
Property Type Single Family Home
Sub Type Freehold
Listing Status Active
Purchase Type For Sale
Square Footage 1,030 sqft
Price per Sqft $348
MLS® Listing ID 25022378
Bedrooms 3
Year Built 1950
Property Sub-Type Freehold
Source Chatham Kent Association of REALTORS®
Property Description
Location
State ON
Rooms
Kitchen 1.0
Extra Room 1 Second level 23 ft , 8 in X 13 ft , 1 in Bedroom
Extra Room 2 Main level 5 ft , 2 in X 6 ft , 9 in 4pc Bathroom
Extra Room 3 Main level 10 ft , 4 in X 10 ft , 8 in Bedroom
Extra Room 4 Main level 10 ft , 4 in X 12 ft Bedroom
Extra Room 5 Main level 10 ft , 1 in X 12 ft Family room
Extra Room 6 Main level 23 ft , 3 in X 16 ft , 7 in Living room/Fireplace
Interior
Heating Forced air, Furnace,
Cooling Central air conditioning
Flooring Hardwood, Cushion/Lino/Vinyl
Exterior
Parking Features No
Fence Fence
View Y/N No
Private Pool No
Building
Lot Description Landscaped
Story 1.5
Others
Ownership Freehold
Virtual Tour https://unbranded.youriguide.com/258_delaware_ave_chatham_on







