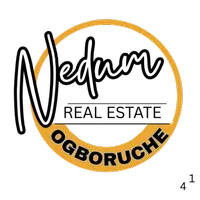
620 Toronto ST #1507 Victoria, BC V8V1P7
1 Bed
1 Bath
605 SqFt
Open House
Sun Sep 14, 11:00am - 12:30pm
UPDATED:
Key Details
Property Type Single Family Home
Sub Type Strata
Listing Status Active
Purchase Type For Sale
Square Footage 605 sqft
Price per Sqft $824
Subdivision Roberts House
MLS® Listing ID 1013318
Bedrooms 1
Condo Fees $456/mo
Year Built 1973
Lot Size 618 Sqft
Acres 618.0
Property Sub-Type Strata
Source Victoria Real Estate Board
Property Description
Location
State BC
Zoning Multi-Family
Rooms
Kitchen 1.0
Extra Room 1 Main level 3-Piece Bathroom
Extra Room 2 Main level 13 ft X 10 ft Primary Bedroom
Extra Room 3 Main level 9 ft X 7 ft Kitchen
Extra Room 4 Main level 18 ft X 15 ft Living room
Extra Room 5 Main level 5 ft X 5 ft Entrance
Extra Room 6 Main level 17 ft X 4 ft Balcony
Interior
Heating Hot Water
Cooling None
Exterior
Parking Features Yes
Community Features Pets Allowed, Family Oriented
View Y/N Yes
View City view, Mountain view, Ocean view
Total Parking Spaces 1
Private Pool No
Others
Ownership Strata
Acceptable Financing Monthly
Listing Terms Monthly
Virtual Tour https://sites.listvt.com/1507620torontostreet







