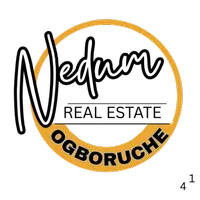
777 Herald ST #709 Victoria, BC V8T0C7
1 Bed
1 Bath
560 SqFt
UPDATED:
Key Details
Property Type Single Family Home
Sub Type Strata
Listing Status Active
Purchase Type For Sale
Square Footage 560 sqft
Price per Sqft $812
Subdivision Hudson One
MLS® Listing ID 1013308
Style Westcoast
Bedrooms 1
Condo Fees $358/mo
Year Built 2020
Lot Size 455 Sqft
Acres 455.0
Property Sub-Type Strata
Source Victoria Real Estate Board
Property Description
Location
State BC
Zoning Residential/Commercial
Rooms
Kitchen 1.0
Extra Room 1 Main level 4-Piece Bathroom
Extra Room 2 Main level 9' x 9' Primary Bedroom
Extra Room 3 Main level 7' x 12' Kitchen
Extra Room 4 Main level 9' x 8' Living room
Extra Room 5 Main level 8' x 4' Entrance
Interior
Heating Forced air, Heat Pump,
Cooling Air Conditioned
Exterior
Parking Features No
Community Features Pets Allowed, Family Oriented
View Y/N Yes
View City view
Total Parking Spaces 1
Private Pool No
Building
Architectural Style Westcoast
Others
Ownership Strata
Acceptable Financing Monthly
Listing Terms Monthly







