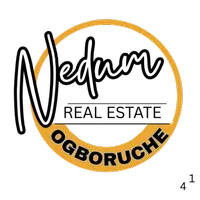
1143 SHAW Street Oakville, ON L6L2S1
5 Beds
3 Baths
1,878 SqFt
UPDATED:
Key Details
Property Type Single Family Home
Sub Type Freehold
Listing Status Active
Purchase Type For Sale
Square Footage 1,878 sqft
Price per Sqft $772
Subdivision 1020 - Wo West
MLS® Listing ID 40768617
Style Bungalow
Bedrooms 5
Property Sub-Type Freehold
Source Barrie & District Association of REALTORS® Inc.
Property Description
Location
State ON
Rooms
Kitchen 1.0
Extra Room 1 Basement Measurements not available 3pc Bathroom
Extra Room 2 Basement 23'0'' x 13'9'' Great room
Extra Room 3 Basement 14'9'' x 11'7'' Bedroom
Extra Room 4 Basement 18'7'' x 11'5'' Bedroom
Extra Room 5 Basement 22'3'' x 16'3'' Recreation room
Extra Room 6 Main level Measurements not available 3pc Bathroom
Interior
Heating Forced air,
Cooling Central air conditioning
Exterior
Parking Features Yes
Community Features Community Centre
View Y/N No
Total Parking Spaces 6
Private Pool No
Building
Story 1
Sewer Municipal sewage system
Architectural Style Bungalow
Others
Ownership Freehold







