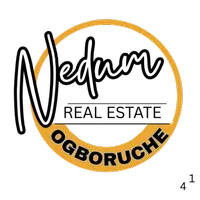
834 Johnson ST #406 Victoria, BC V8W1N3
1 Bed
1 Bath
733 SqFt
UPDATED:
Key Details
Property Type Single Family Home
Sub Type Strata
Listing Status Active
Purchase Type For Sale
Square Footage 733 sqft
Price per Sqft $606
Subdivision Downtown
MLS® Listing ID 1013209
Bedrooms 1
Condo Fees $501/mo
Year Built 2011
Lot Size 695 Sqft
Acres 695.0
Property Sub-Type Strata
Source Victoria Real Estate Board
Property Description
Location
State BC
Zoning Residential
Rooms
Kitchen 1.0
Extra Room 1 Main level 4-Piece Bathroom
Extra Room 2 Main level 10'4 x 8'5 Primary Bedroom
Extra Room 3 Main level 17' x 8' Kitchen
Extra Room 4 Main level 18' x 16' Living room
Extra Room 5 Main level 5' x 7' Balcony
Extra Room 6 Main level 14' x 5' Entrance
Interior
Heating Baseboard heaters,
Cooling None
Exterior
Parking Features Yes
Community Features Pets Allowed, Family Oriented
View Y/N Yes
View City view
Total Parking Spaces 1
Private Pool No
Others
Ownership Strata
Acceptable Financing Monthly
Listing Terms Monthly
Virtual Tour https://youtu.be/U9bbkpCcPRs







