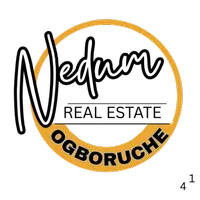
195 WILLIAM Street Oakville, ON L6J1C8
4 Beds
4 Baths
3,050 SqFt
UPDATED:
Key Details
Property Type Single Family Home
Sub Type Freehold
Listing Status Active
Purchase Type For Sale
Square Footage 3,050 sqft
Price per Sqft $983
Subdivision 1013 - Oo Old Oakville
MLS® Listing ID 40768177
Style 2 Level
Bedrooms 4
Half Baths 1
Property Sub-Type Freehold
Source Cornerstone Association of Realtors
Property Description
Location
State ON
Rooms
Kitchen 1.0
Extra Room 1 Second level 5'10'' x 8'0'' 3pc Bathroom
Extra Room 2 Second level 8'6'' x 13'7'' 4pc Bathroom
Extra Room 3 Second level 11'11'' x 9'11'' Bedroom
Extra Room 4 Second level 11'11'' x 11'3'' Bedroom
Extra Room 5 Second level 12'11'' x 19'6'' Primary Bedroom
Extra Room 6 Basement 7'3'' x 13'5'' Workshop
Interior
Heating Forced air, Hot water radiator heat,
Cooling Central air conditioning
Exterior
Parking Features Yes
Community Features Community Centre
View Y/N No
Total Parking Spaces 5
Private Pool No
Building
Story 2
Sewer Municipal sewage system
Architectural Style 2 Level
Others
Ownership Freehold







