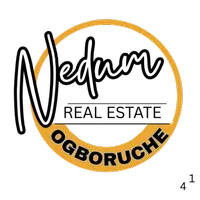REQUEST A TOUR If you would like to see this home without being there in person, select the "Virtual Tour" option and your agent will contact you to discuss available opportunities.
In-PersonVirtual Tour

$ 1,350,000
Est. payment /mo
Open Sat 12PM-2PM
2450 GARDEN DR #504 Vancouver, BC V5N0K1
3 Beds
2 Baths
1,020 SqFt
Open House
Sat Sep 13, 12:00pm - 2:00pm
Sun Sep 14, 1:00pm - 3:00pm
UPDATED:
Key Details
Property Type Single Family Home
Sub Type Strata
Listing Status Active
Purchase Type For Sale
Square Footage 1,020 sqft
Price per Sqft $1,323
MLS® Listing ID R3045781
Bedrooms 3
Condo Fees $545/mo
Year Built 2025
Property Sub-Type Strata
Source Greater Vancouver REALTORS®
Property Description
SUB-PENTHOUSE Living w/an oversized 850+SF outdoor terrace awaits you at Grafia by Porte! This NE corner home w/stunning MOUNTAIN & city views features 3 bedrooms, large den PLUS flex, air conditioning, wide-plank laminate floors, full-size S/S appliances - & the definition of indoor/outdoor living! Designed by award-winning BYU, your home at Grafia is located in one of East Van's most coveted pockets - a 10 minute walk to skytrain, Commercial Drive with all of its restos & retail, minutes to great schools, trails, & several parks including scenic Trout Lake! Amenities include social lounge, garden & rooftop terrace, gym, dog wash station & more. This is truly a one of a kind home w/space for the entire family - with the convenience of one-level living! Open houses Sat/Sun Sep 13th & 14th! (id:24570)
Location
State BC
Rooms
Kitchen 0.0
Interior
Heating , Heat Pump
Cooling Air Conditioned
Exterior
Parking Features Yes
Community Features Pets Allowed With Restrictions
View Y/N Yes
View View
Total Parking Spaces 1
Private Pool No
Building
Lot Description Garden Area
Others
Ownership Strata







