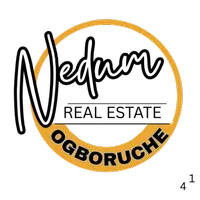
1256 Walnut St Victoria, BC V8T1N6
3 Beds
1 Bath
2,388 SqFt
UPDATED:
Key Details
Property Type Single Family Home
Sub Type Freehold
Listing Status Active
Purchase Type For Sale
Square Footage 2,388 sqft
Price per Sqft $397
Subdivision Fernwood
MLS® Listing ID 1013299
Bedrooms 3
Year Built 1938
Lot Size 6,057 Sqft
Acres 6057.0
Property Sub-Type Freehold
Source Victoria Real Estate Board
Property Description
Location
State BC
Zoning Residential
Rooms
Kitchen 1.0
Extra Room 1 Main level 8 ft X 8 ft Storage
Extra Room 2 Main level 4-Piece Bathroom
Extra Room 3 Main level 11 ft X 9 ft Bedroom
Extra Room 4 Main level 11 ft X 12 ft Bedroom
Extra Room 5 Main level 15 ft X 12 ft Primary Bedroom
Extra Room 6 Main level 10 ft X 8 ft Dining nook
Interior
Heating Heat Pump
Cooling Air Conditioned
Fireplaces Number 1
Exterior
Parking Features No
View Y/N No
Total Parking Spaces 5
Private Pool No
Others
Ownership Freehold







