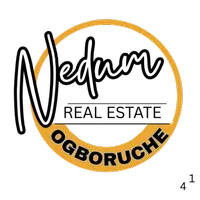
95 DUNDAS ST West #404 Oakville, ON L6M5N4
2 Beds
2 Baths
933 SqFt
UPDATED:
Key Details
Property Type Single Family Home
Sub Type Freehold
Listing Status Active
Purchase Type For Rent
Square Footage 933 sqft
Subdivision 1040 - Oa Rural Oakville
MLS® Listing ID 40765094
Bedrooms 2
Property Sub-Type Freehold
Source Cornerstone Association of Realtors
Property Description
Location
State ON
Rooms
Kitchen 1.0
Extra Room 1 Main level 3' x 3' Laundry room
Extra Room 2 Main level 8'10'' x 5'1'' 4pc Bathroom
Extra Room 3 Main level 8'10'' x 10'8'' Bedroom
Extra Room 4 Main level 8' x 5' 3pc Bathroom
Extra Room 5 Main level 10'0'' x 11'9'' Primary Bedroom
Extra Room 6 Main level 10'10'' x 17'6'' Living room/Dining room
Interior
Heating Forced air,
Cooling Central air conditioning
Exterior
Parking Features Yes
View Y/N No
Total Parking Spaces 1
Private Pool No
Building
Story 1
Sewer Municipal sewage system
Others
Ownership Freehold
Acceptable Financing Monthly
Listing Terms Monthly







