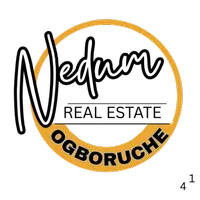
930 Yates ST #804 Victoria, BC V8V4Z3
2 Beds
1 Bath
770 SqFt
Open House
Sat Sep 13, 1:30pm - 3:00pm
UPDATED:
Key Details
Property Type Single Family Home
Sub Type Strata
Listing Status Active
Purchase Type For Sale
Square Footage 770 sqft
Price per Sqft $610
Subdivision Downtown
MLS® Listing ID 1011815
Bedrooms 2
Condo Fees $402/mo
Year Built 1995
Lot Size 717 Sqft
Acres 717.0
Property Sub-Type Strata
Source Victoria Real Estate Board
Property Description
Location
State BC
Zoning Residential
Rooms
Kitchen 1.0
Extra Room 1 Main level 14 ft X 10 ft Living room
Extra Room 2 Main level 10 ft X 8 ft Dining room
Extra Room 3 Main level 12 ft X 11 ft Primary Bedroom
Extra Room 4 Main level 9 ft X 7 ft Kitchen
Extra Room 5 Main level 8 ft X 4 ft Other
Extra Room 6 Main level 9 ft X 7 ft Entrance
Interior
Cooling None
Fireplaces Number 1
Exterior
Parking Features No
Community Features Pets Allowed With Restrictions, Family Oriented
View Y/N Yes
View City view, Mountain view, Ocean view
Private Pool No
Others
Ownership Strata
Acceptable Financing Monthly
Listing Terms Monthly
Virtual Tour https://drive.google.com/file/d/1OskFgRnYBDlDKbQ0aGS43kg1nVHSXyEp/view?usp=sharing







