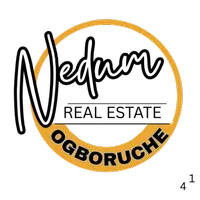
1038 Chamberlain St Victoria, BC V8S4B9
3 Beds
2 Baths
2,828 SqFt
Open House
Sat Sep 13, 1:00pm - 3:00pm
Sun Sep 14, 2:00pm - 4:00pm
UPDATED:
Key Details
Property Type Single Family Home
Sub Type Freehold
Listing Status Active
Purchase Type For Sale
Square Footage 2,828 sqft
Price per Sqft $556
Subdivision Fairfield East
MLS® Listing ID 1012459
Style Character
Bedrooms 3
Year Built 1912
Lot Size 7,668 Sqft
Acres 7668.0
Property Sub-Type Freehold
Source Victoria Real Estate Board
Property Description
Location
State BC
Zoning Residential
Rooms
Kitchen 1.0
Extra Room 1 Second level 12'2 x 11'5 Bedroom
Extra Room 2 Second level 12'5 x 11'3 Bedroom
Extra Room 3 Second level 4-Piece Bathroom
Extra Room 4 Second level 14'11 x 12'2 Primary Bedroom
Extra Room 5 Lower level 8'10 x 6'11 Storage
Extra Room 6 Lower level 12'4 x 8'9 Storage
Interior
Heating Forced air,
Cooling None
Fireplaces Number 2
Exterior
Parking Features No
View Y/N No
Total Parking Spaces 2
Private Pool No
Building
Architectural Style Character
Others
Ownership Freehold
Virtual Tour https://youtu.be/0f2dDAgkHgE







