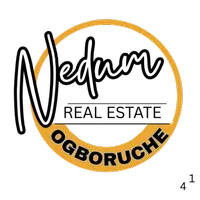
1366 Hillside AVE #107 Victoria, BC V8T2B5
2 Beds
1 Bath
1,133 SqFt
UPDATED:
Key Details
Property Type Single Family Home
Sub Type Strata
Listing Status Active
Purchase Type For Sale
Square Footage 1,133 sqft
Price per Sqft $422
Subdivision Oaklands
MLS® Listing ID 1012425
Bedrooms 2
Condo Fees $545/mo
Year Built 1977
Lot Size 1,133 Sqft
Acres 1133.0
Property Sub-Type Strata
Source Victoria Real Estate Board
Property Description
Location
State BC
Zoning Residential
Rooms
Kitchen 1.0
Extra Room 1 Second level 9'6 x 8'11 Bathroom
Extra Room 2 Second level 9'10 x 9'11 Bedroom
Extra Room 3 Second level 11'7 x 13'11 Primary Bedroom
Extra Room 4 Main level 10'3 x 7'6 Patio
Extra Room 5 Main level 11'7 x 16'2 Living room
Extra Room 6 Main level 10'3 x 9'0 Dining room
Interior
Heating Baseboard heaters,
Cooling None
Exterior
Parking Features No
Community Features Pets Allowed With Restrictions, Family Oriented
View Y/N No
Total Parking Spaces 1
Private Pool No
Others
Ownership Strata
Acceptable Financing Monthly
Listing Terms Monthly
Virtual Tour https://my.matterport.com/show/?m=8PkbVjFrzV1







