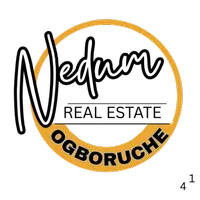
233 DUSKYWING WAY #43 Oakville, ON L6L0C5
3 Beds
4 Baths
1,800 SqFt
UPDATED:
Key Details
Property Type Townhouse
Sub Type Townhouse
Listing Status Active
Purchase Type For Rent
Square Footage 1,800 sqft
Subdivision 1001 - Br Bronte
MLS® Listing ID 40760336
Style 2 Level
Bedrooms 3
Half Baths 1
Condo Fees $383/mo
Year Built 2010
Property Sub-Type Townhouse
Source Cornerstone Association of Realtors
Property Description
Location
State ON
Rooms
Kitchen 1.0
Extra Room 1 Second level Measurements not available 3pc Bathroom
Extra Room 2 Second level Measurements not available 4pc Bathroom
Extra Room 3 Second level 14'8'' x 10'0'' Bedroom
Extra Room 4 Second level 18'9'' x 10'3'' Bedroom
Extra Room 5 Second level 16'5'' x 13'9'' Primary Bedroom
Extra Room 6 Basement 4'11'' x 10'0'' 4pc Bathroom
Interior
Heating Forced air,
Cooling Central air conditioning
Exterior
Parking Features Yes
Community Features Quiet Area, Community Centre
View Y/N No
Total Parking Spaces 2
Private Pool No
Building
Lot Description Landscaped
Story 2
Sewer Municipal sewage system
Architectural Style 2 Level
Others
Ownership Condominium
Acceptable Financing Monthly
Listing Terms Monthly







